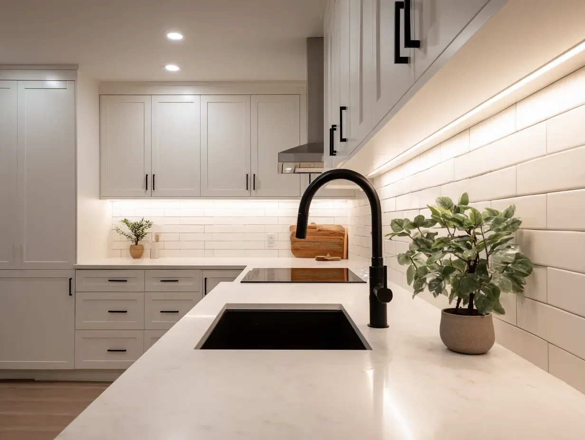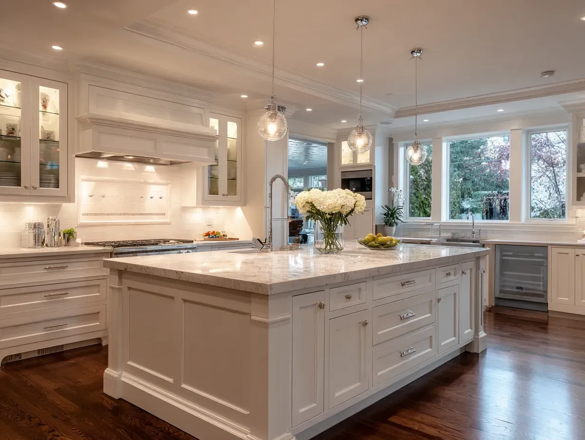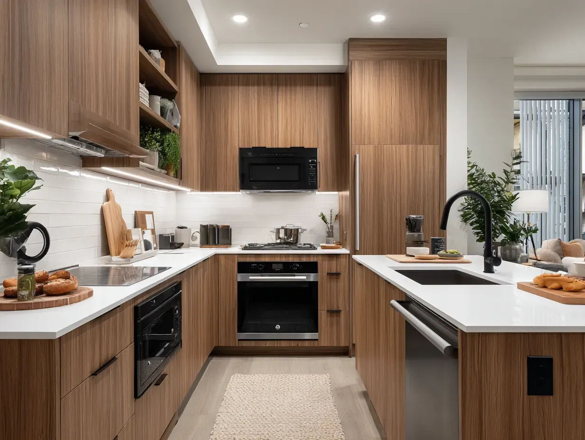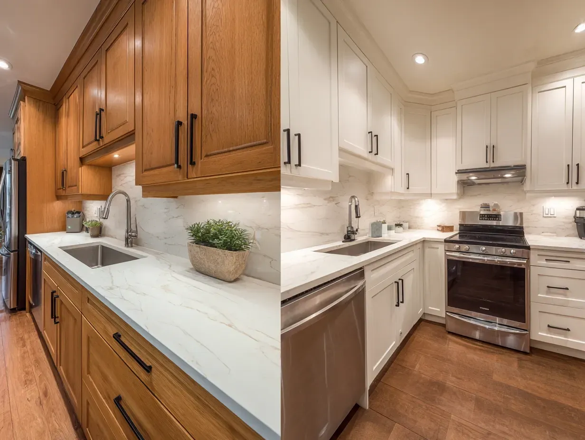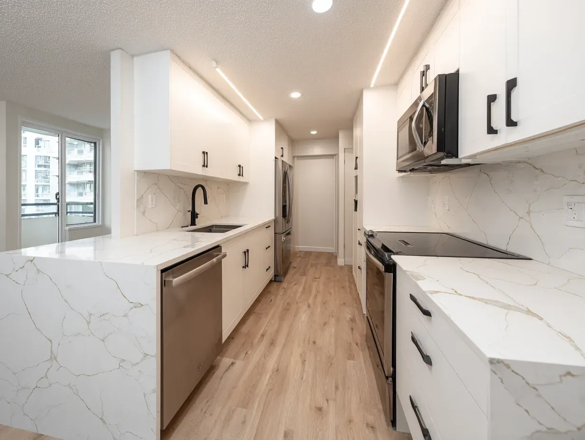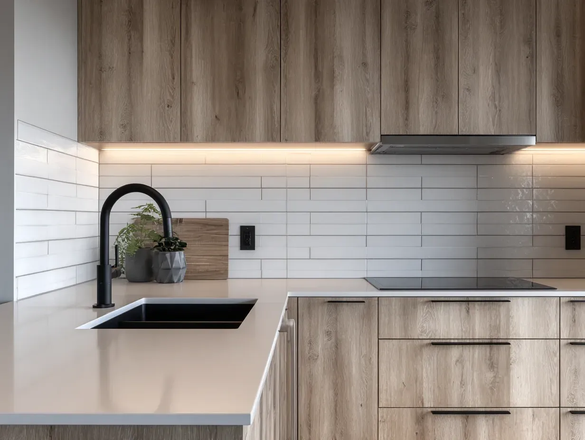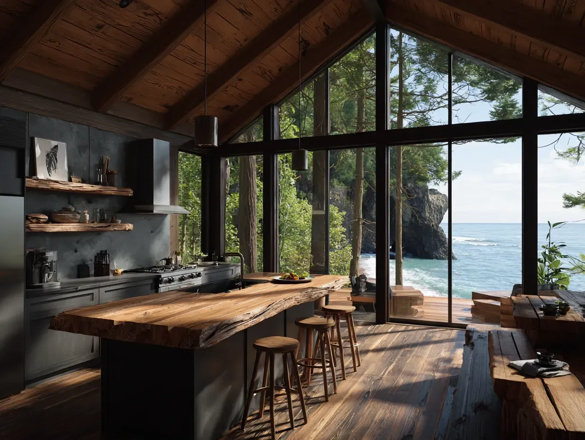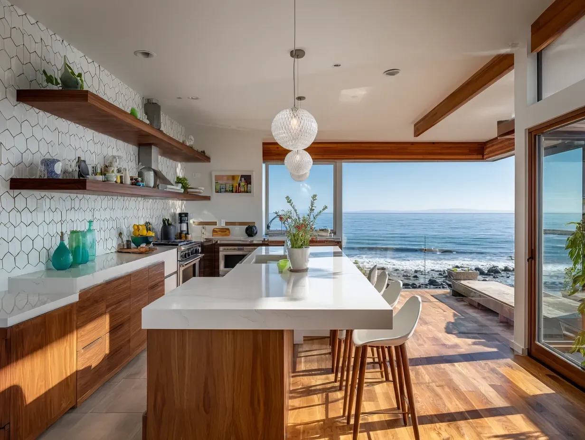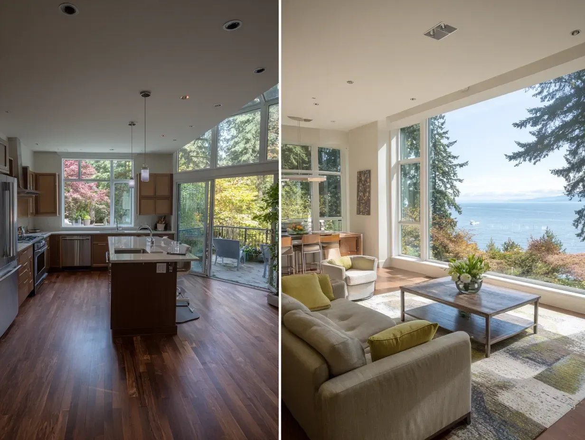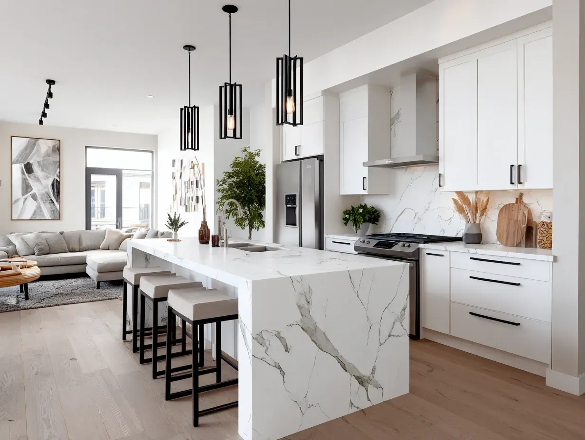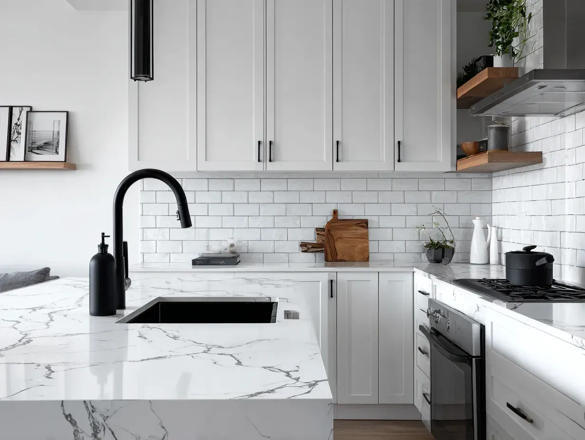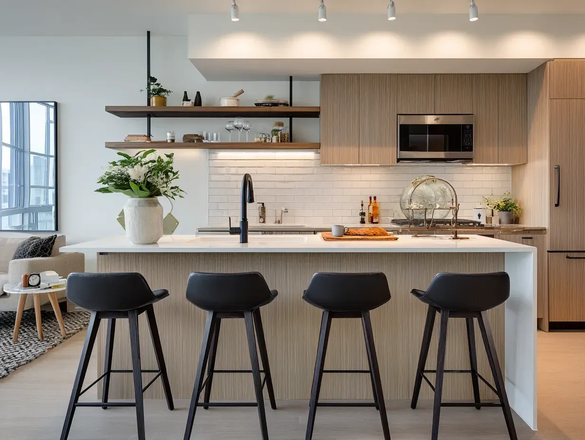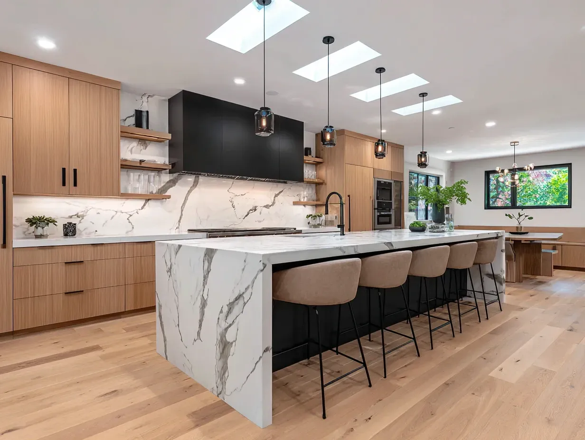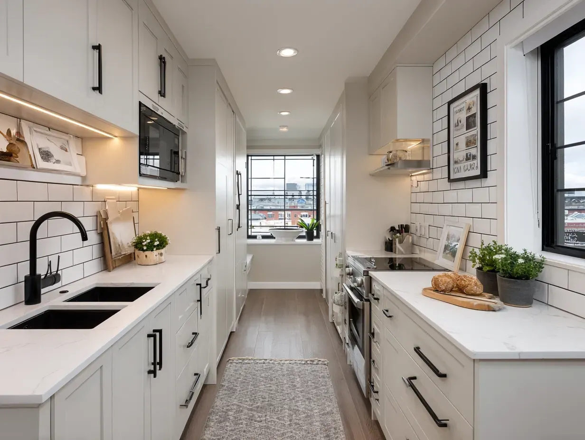How to Plan an Open Concept Kitchen Remodel
From Divided to Divine: How to Plan an Open-Concept Kitchen Remodel in Vancouver
The open-concept floor plan has fundamentally reshaped modern living, and nowhere is its impact more profound than in the kitchen. By removing the walls that once isolated it, the kitchen transforms from a purely utilitarian space into the vibrant, social hub of the home.
It becomes a place not just for cooking, but for connection—where conversations flow freely from the stove to the sofa, and where the host is never separated from their guests.
For many Vancouver homeowners living in properties with more traditional, divided layouts—from classic Vancouver Specials to charming character homes—the dream of creating this bright, airy, and connected space is a powerful motivator for a remodel.
However, achieving a successful open-concept kitchen is a far more complex undertaking than a standard renovation. It involves structural changes, intricate design considerations, and a meticulous planning process.
This guide will walk you through the essential steps and considerations for planning your open-concept kitchen remodel, helping you navigate the journey from a divided layout to a divine, integrated living space.
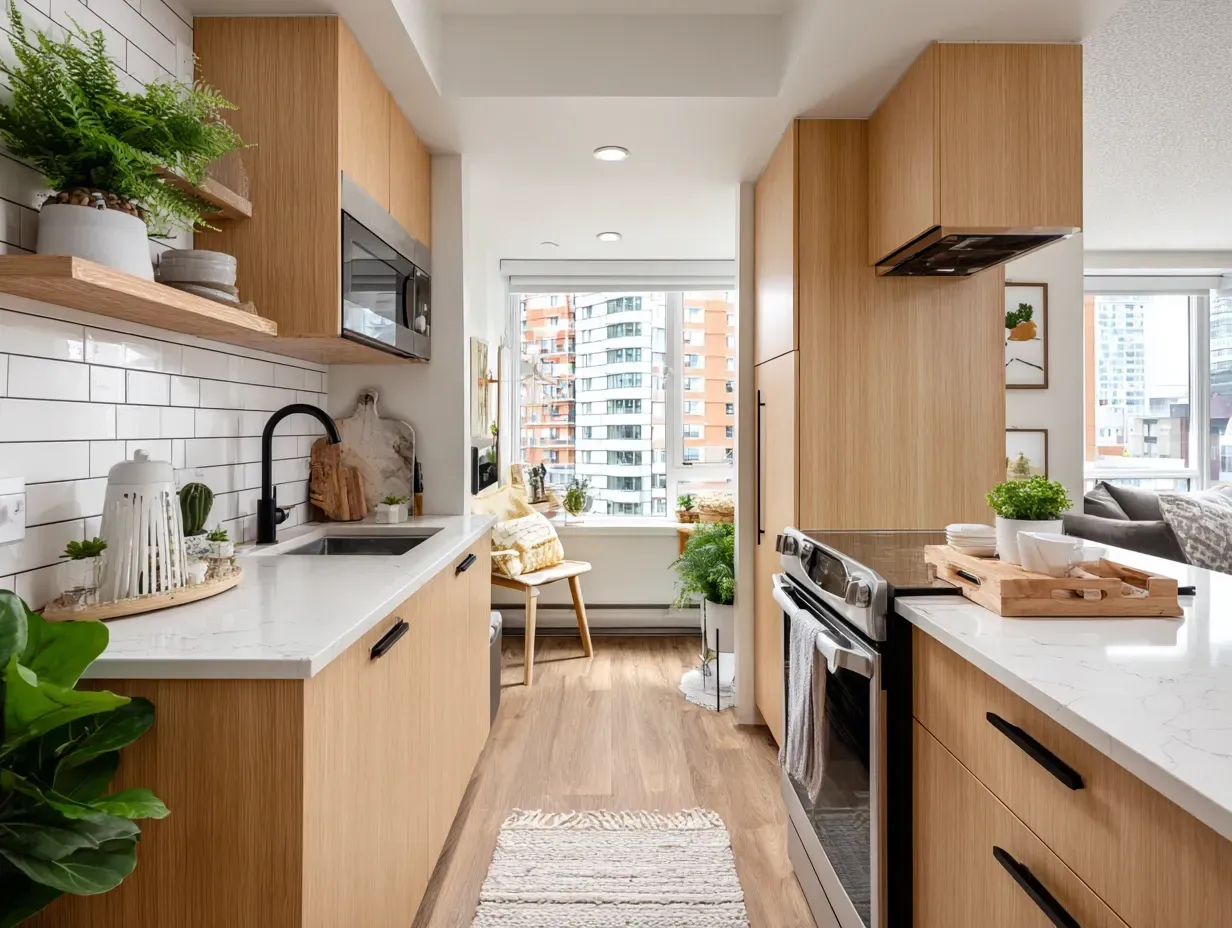
Phase 1: Vision and Feasibility – The Big Picture
Before a single sledgehammer is swung, the first phase is about dreaming big and then grounding that dream in reality. This is where you define your goals and get a preliminary sense of what is possible.
Define Your "Why"
Start by clarifying your primary motivation for opening up the space. Is your main goal to create a better flow for entertaining? Do you want to be able to watch your children in the living room while you cook?
Are you desperate for more natural light in a dark, enclosed kitchen? Understanding your core "why" will guide countless decisions down the road, from the size of the island to the lighting plan.
Assess the Candidate Walls
Look at the walls you wish to remove. Are there obvious signs they might be structural, such as being very thick, running perpendicular to the ceiling joists, or having a main floor directly above them?
Note any HVAC vents, light switches, or plumbing lines that are housed within these walls. While only a professional can give you a definitive answer, this initial assessment helps you understand the potential complexities.
Consider the Vancouver Condo Factor
If you live in a condo or strata building, your planning process starts here. You must obtain your building’s architectural and engineering drawings from your strata council.
Many walls in concrete buildings, even if they seem like simple drywall, can contain essential plumbing, electrical conduits, or ventilation for the entire building.
You will need strata council approval for any wall removal, and this almost always requires a formal proposal, including an engineering report confirming the wall is not load-bearing and a plan for managing debris and noise.
This process should begin months before you plan to start work.
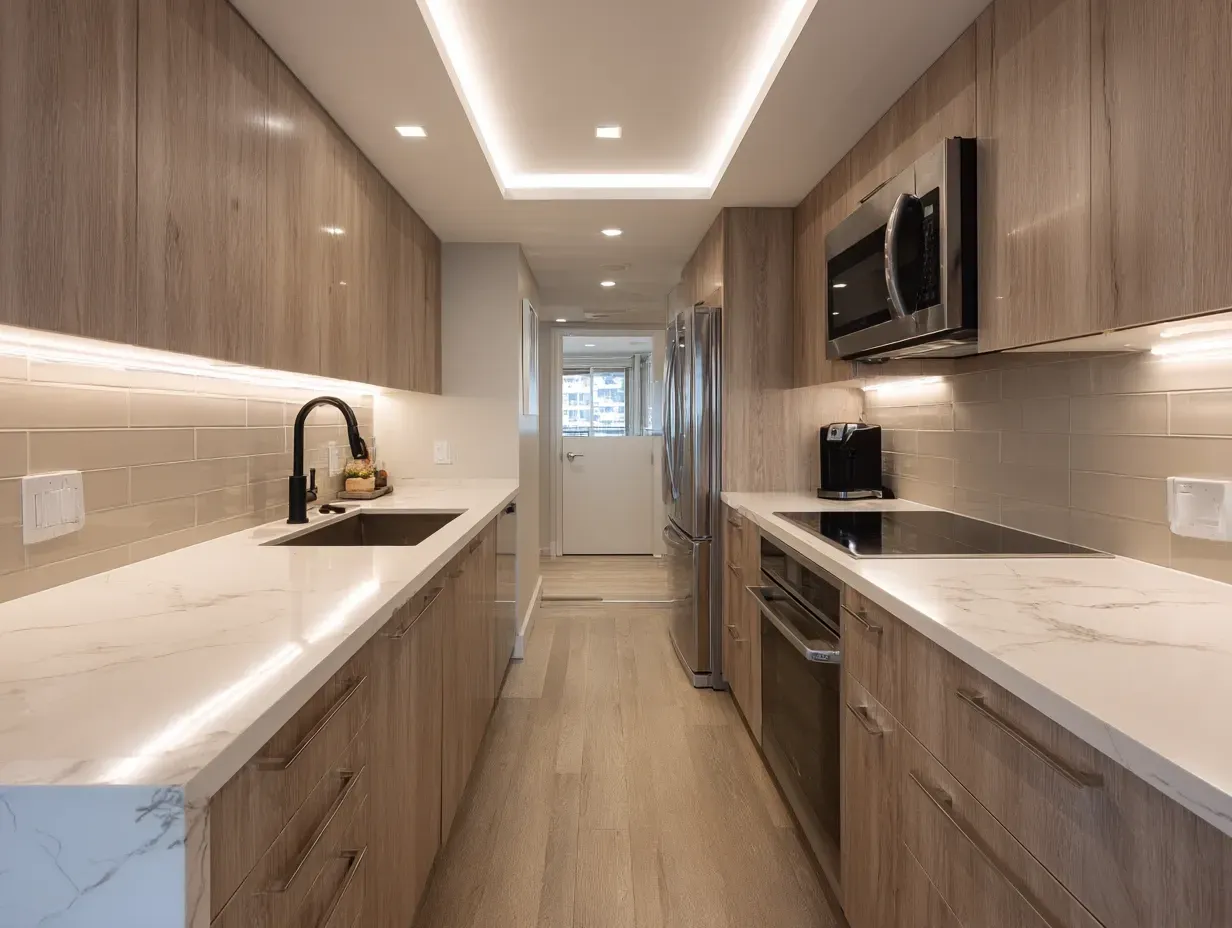
Phase 2: The Structural Reality – The Most Critical Step
This is the phase where dreams meet physics. Removing a wall is not a simple act of demolition; it's an act of structural engineering.
Determine if the Wall is Load-Bearing
This is the single most important question you will answer, and it is not a DIY job. A load-bearing wall supports the weight of the floor or roof above it. Removing one without properly redistributing that load can have catastrophic consequences for your home.
You must hire a structural engineer or an experienced general contractor to make this determination. They will assess your home’s structure, often by looking in the attic or crawlspace, to see how the joists and beams are supported.
Planning for the Beam
If the wall is load-bearing, it doesn’t mean your project is impossible. It simply means the weight must be transferred onto a new beam. You will have two main options, each with different aesthetic and budget implications:
- The Drop-Down Beam: This is the more common and cost-effective solution. A strong laminated veneer lumber (LVL) or steel beam is installed below the ceiling joists where the wall used to be. It will be visible as a bulkhead or drop-down in the ceiling, which can actually help to subtly define the kitchen and living zones.
- The Flush Beam: For a completely seamless, flat ceiling, the new beam can be recessed up into the ceiling cavity, making it flush with the surrounding joists. This is a much more complex and expensive process, as it involves cutting and re-supporting each individual ceiling joist. However, it delivers the ultimate open and airy aesthetic.
This structural work is not optional, and it will require a building permit from your local municipality (e.g., the City of Vancouver). Your engineer and contractor will handle the drawings and applications required for this process.

Phase 3: Designing the Cohesive Space – Making It Work
Once the structural plan is in place, the focus shifts to designing a space that feels unified, functional, and intentional. An open-concept space isn't just a kitchen and a living room without a wall between them; it’s a single, cohesive great room.
Create Consistent Flooring
To create a seamless flow and make the entire area feel larger, run one type of flooring continuously through the kitchen, dining, and living spaces.
In Vancouver, wide-plank engineered hardwood or high-quality luxury vinyl plank (LVP) are excellent choices that provide the warmth of wood with the durability needed for a kitchen.
Tearing out different types of old flooring and installing a new, unified surface is a key investment in a successful open-concept design.
Design a Zone-Defining Island
In the absence of walls, the kitchen island becomes the most important architectural element. It is the new dividing line, the functional hub, and the social centerpiece.
A large island with an overhang for seating creates a natural gathering spot and a buffer between the cooking zone and the relaxation zone. Its design, colour, and countertop material will set the tone for the entire great room.
Unify with a Cohesive Lighting Plan
Lighting is crucial for defining zones and creating ambiance. Your plan should be layered and consistent. Start with a grid of recessed pot lights running throughout the entire open space for general ambient light.
Then, add task lighting where it’s needed: under-cabinet lighting in the kitchen and statement pendant lights over the island. Finally, use accent lighting, like a stylish floor lamp in the living area, to create warm, inviting pools of light. All fixtures should share a consistent style or finish to tie the spaces together.
Manage Noise and Odours
One of the few downsides of an open-concept layout is that sound and cooking smells travel. Invest in the quietest appliances you can afford, particularly the dishwasher and refrigerator.
Most importantly, do not skimp on your range hood. A powerful, properly vented hood fan is essential for capturing steam, smoke, and odours at the source and is a non-negotiable part of a functional open-concept kitchen.
The Final Word
Planning an open-concept kitchen remodel is a significant undertaking that requires a team of professionals, a realistic budget that accounts for structural work, and a deep understanding of your home’s unique characteristics. It is a project where meticulous planning is not just recommended; it is essential.
But the reward for this careful preparation is immense: a bright, spacious, and connected home that fundamentally changes how you live, cook, and interact. It’s a transformation that truly turns a house into the heart of your life.
Recent Posts
